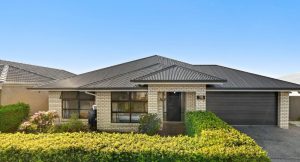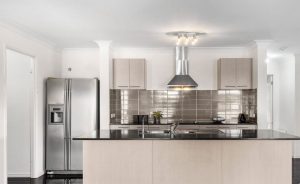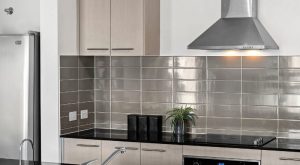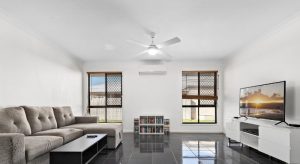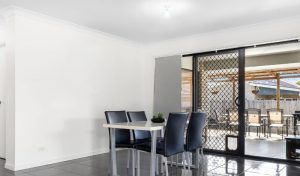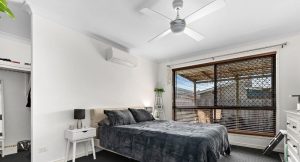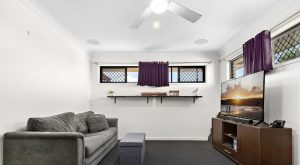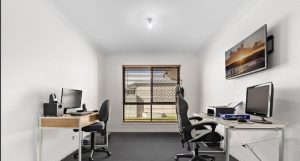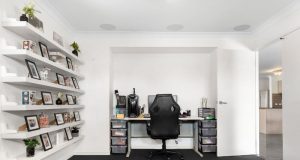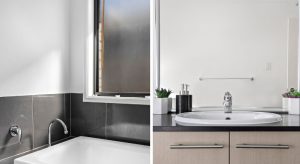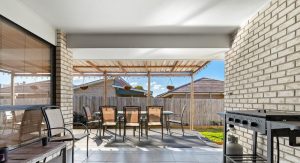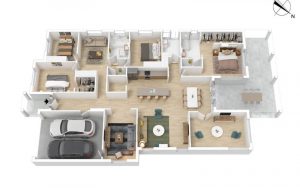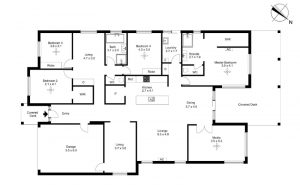78 Cobblestone Avenue, Logan Reserve
Perfect family home with multiple living room options
This home offers the very best of modern family living with plenty of room to work, play and entertain.
Step inside to discover a palatial layout with a room for every single mood and occasion. There are four bedrooms, including the main bedroom with a walk-in robe and a large ensuite plus air-conditioning and a ceiling fan. The three guest bedrooms are all nestled within their own wing along with the central bathroom and a living area, perfect for use as a kids’ retreat.
The heart of this spacious abode is the kitchen where the budding chef is treated to a huge walk-in pantry, a suite of quality appliances and a centre island that offers a relaxed space for casual dining. From the kitchen, you can overlook the open-plan living and dining area and out to the covered deck.
There is also a media room set behind double doors and a fourth living space that is currently used as an office. A double garage, a separate laundry with external access and an abundance of storage space completes this breathtaking home.
Outside, the 600sqm block promises a good-sized yard and there is plenty of room for hosting friends in style under the cover of the grand alfresco. You will live within a family-friendly enclave close to Logan Reserve State School and only steps from the Stoneleigh Reserve Park with a walking track and picnic area.
Disclaimer:
All information provided has been obtained from sources we believe to be accurate. However, we cannot guarantee the information is accurate and we accept no liability for any errors or omissions.
(including but not limited to a property’s land size, floor plans and size, building age and condition)

$470 per week



Bond $1880.00
Available 22 Oct 2021
Features
Four bedrooms
Main bedroom with a walk-in robe, large ensuite plus air-conditioning and a ceiling fan
Three guest bedrooms
Central bathroom
PLEASE NOTE – All information provided has been obtained from sources we believe to be accurate. However, we cannot guarantee the information is accurate and we accept no liability for any errors or omissions.
(including but not limited to a property’s land size, floor plans and size, building age and condition)

