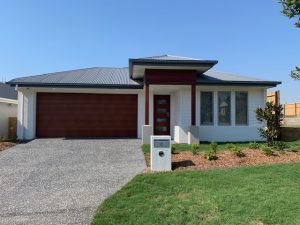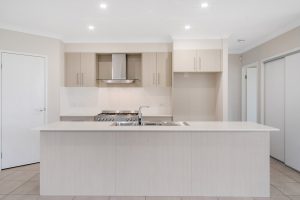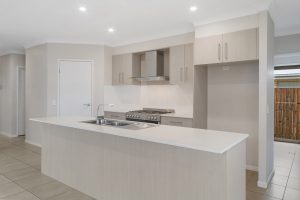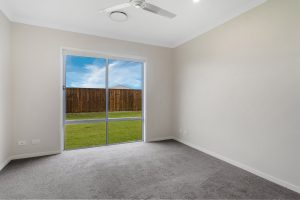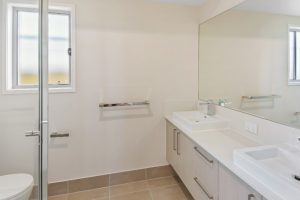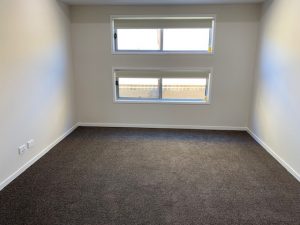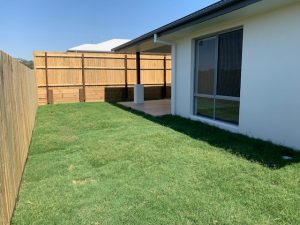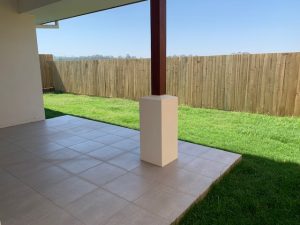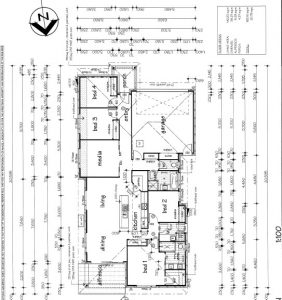6 Riverland Road, Coomera
Family Home in Foreshore – Inspection by Appointment
Located in the highly sought after Foreshore Estate you will be sure to enjoy the best of both City and Beach!
Enjoy a 193m2 home on a 350m2 easy to maintain block that requires minimal upkeep so you can spend more time doing what you love.
3 Years old (2019 build)
*Interior photos depicted in advertising are of similar property of the same plan and colour/material scheme**
Disclaimer:
Advertising Disclaimer: We have in preparing this information used our best endeavours to ensure that the information contained herein is true and accurate, but accept no responsibility and disclaim all liability in respect of any errors, omissions, inaccuracies or misstatements that may occur. Prospective purchasers should make their own enquiries to verify the information contained herein.
* denotes approximate measurements.

Features
DUCTED heating/cooling services the whole property with room control along with ceiling fans
Integrated 'Plug n Play' speaker system to the living/dining and entertaining area
Double garage with internal access with built in shelving
Tiled undercover entertaining area with fan, PowerPoints/tv connection and built in speaker system
Only a short drive from the Motorway all of the amenities of the Gold Coast are right at your fingertips or within a quick drive:
– Foreshore Park & Jetty provide direct access to the Coomera River
– Inside the estate there is three parks and dedicated walking and bike trails
– Coomera Train Station is only 3km* away
– Minutes drive to Coomera East Shopping Centre, Westfield Coomera and Dreamworld Theme Park
– Head further on the motorway to Robina Town Centre, Pacific Fair, Movie World, Top Golf as well as the trendy nightlife precincts of Surfers Paradise and Broadbeach
– Wide range of education facilities close by including Coomera Anglican College, Foxwell State Secondary College, Coomera Springs State School, Griffith University, Bond University and TAFE Qld.

