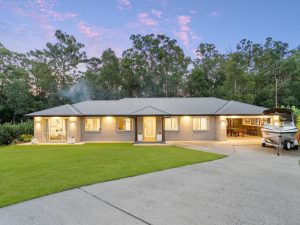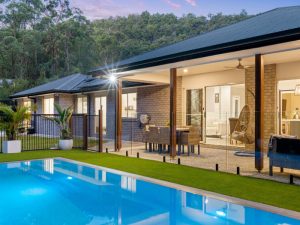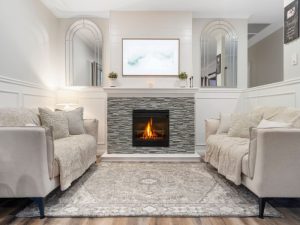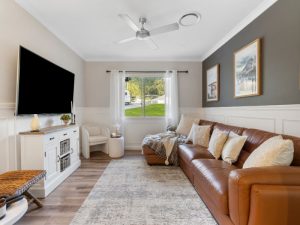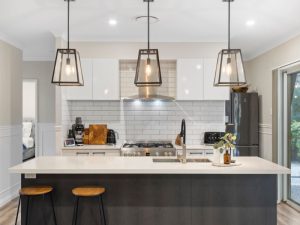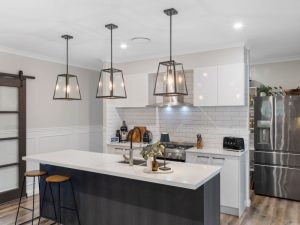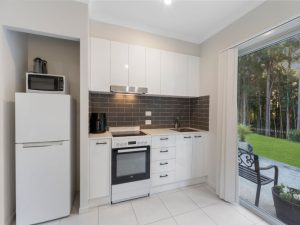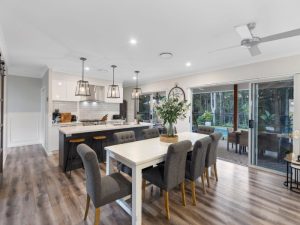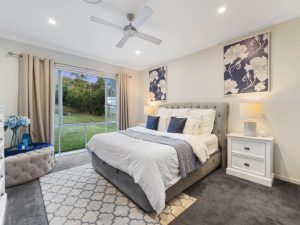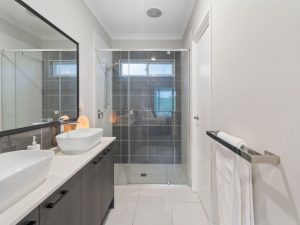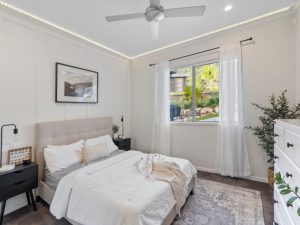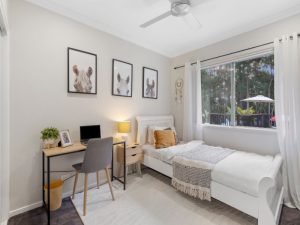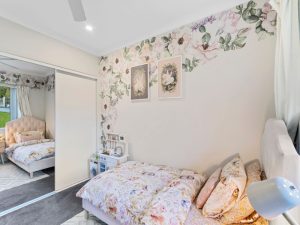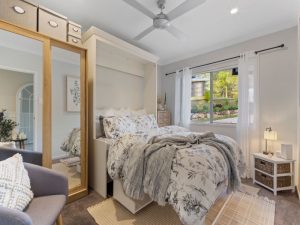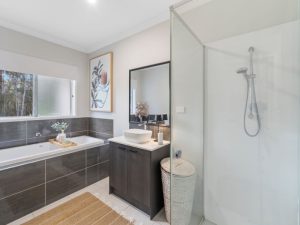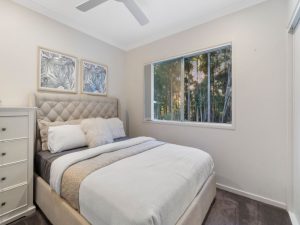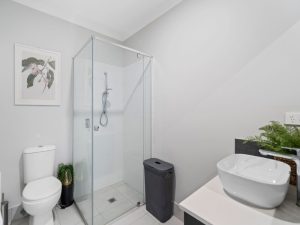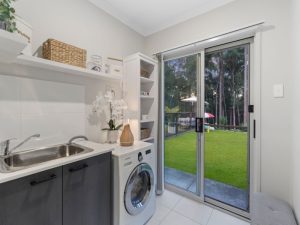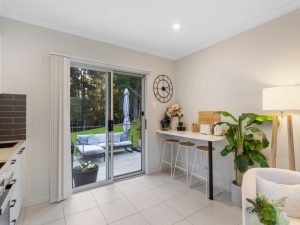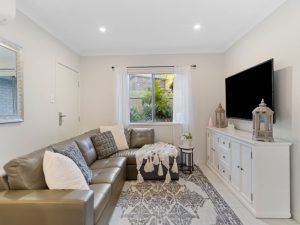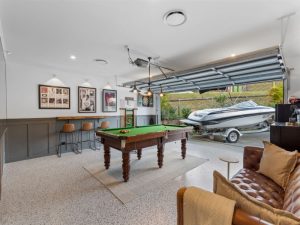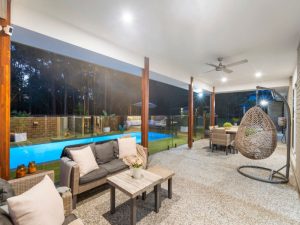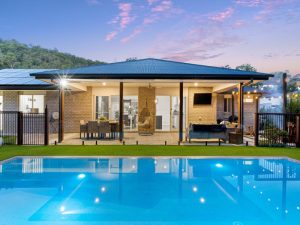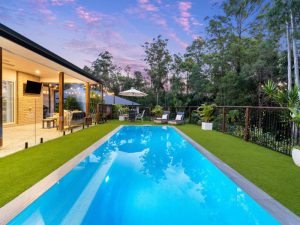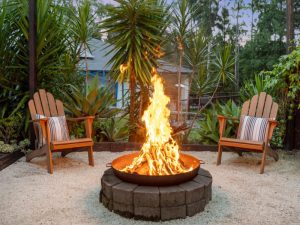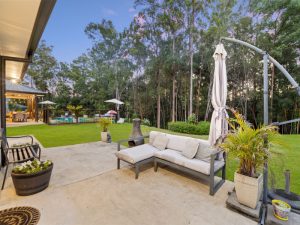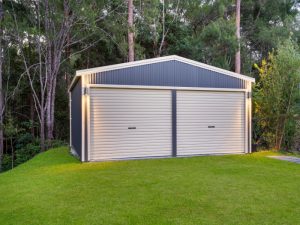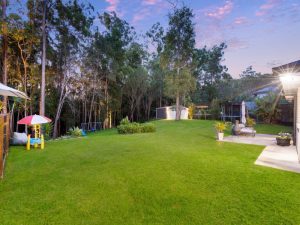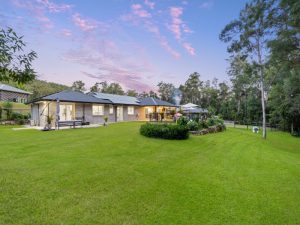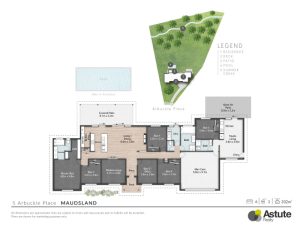5 Arbuckle Place, Maudsland
Immaculate Dual Living Acreage Property in “Tuxedo Junction”
Astute Realty are pleased to present this property located in the highly sought after “Tuxedo Junction Estate” in Maudsland to all interested parties seeking a home where you can move right on in with peace of mind of quality workmanship and relaxing surrounds.
Custom built in 2018 by Ultra Living by the current homeowner, this home was designed with long-term family comfort in mind and ticks all the boxes for a growing family who enjoys having all their comforts in reach.
Tuxedo Junction / Maudsland
Tuxedo Junction Estate, nestled in Maudsland on the Gold Coast, Queensland, is a serene residential community celebrated for its lush greenery and contemporary homes that seamlessly blend luxury with comfort. The estate boasts modern architecture that complements its natural surroundings, offering residents spacious, well-appointed homes with high-quality finishes tailored to modern family needs.
A standout feature of Tuxedo Junction Estate is its focus on community living, with beautifully landscaped parks, playgrounds, and recreational areas providing spaces for relaxation, socialization and outdoor activities. The meticulously planned layout fosters a strong sense of belonging and neighbourliness among residents, promoting a close-knit community spirit.
Convenience is another hallmark of Tuxedo Junction Estate, offering easy access to essential amenities like schools, shopping centres, dining options, and healthcare facilities. Its strategic location strikes a perfect balance between peaceful suburban living and proximity to urban conveniences.
In essence, Tuxedo Junction Estate presents an enticing acreage lifestyle opportunity for those seeking a tranquil yet vibrant community to call home on the Gold Coast.
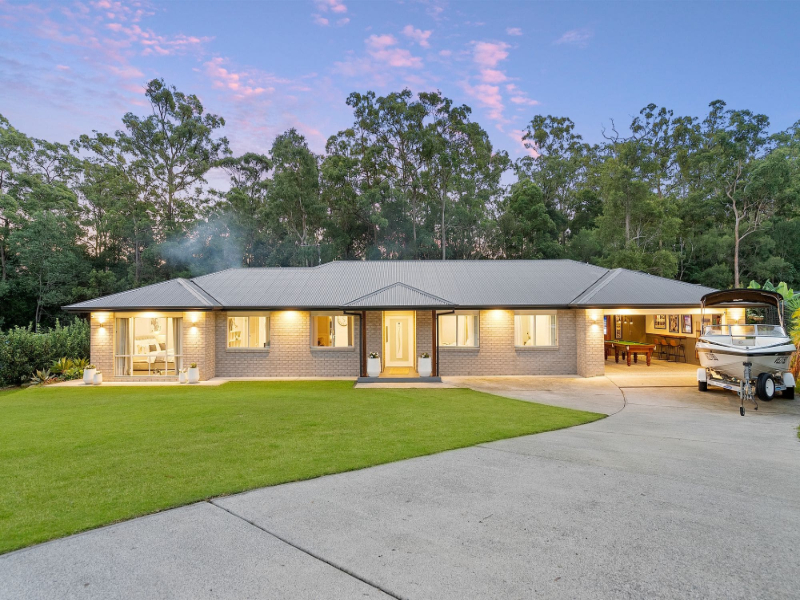
Features
Main Home
Master with Walk in Robe, His & Hers ensuite and large shower
Further 4 bedrooms with great cupboard space
Family bathroom with separate toilet
Separate Media Room with barn style doors
Built in Electric Fireplace to the main living area
Galley kitchen with open butlers pantry and Beko appliances - Airconditioned Double garage has been converted to a lush man cave whilst still providing usage of car storage if required
Fully ducted air conditioning and ceiling fans throughout
Particulars
– 4,829m2 (1.2 Acre) Block
– 302m2 Home
– Stormwater Easement provides free flow to the block
– No Body Corporate Fees
– Land Rates approx. $ 600/ Qtr
– Water Rates approx. $ 300/ Qtr

