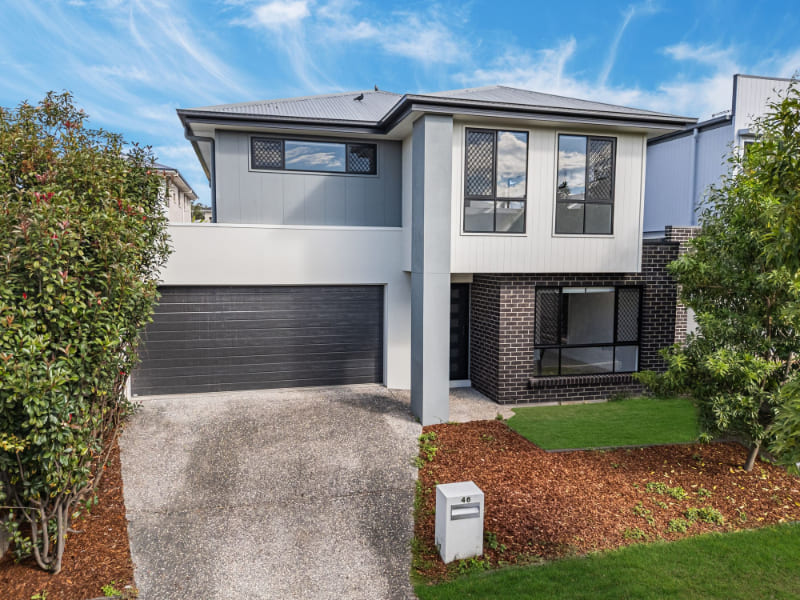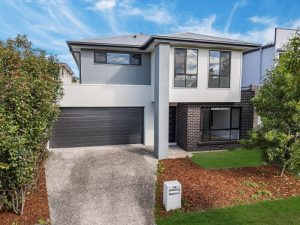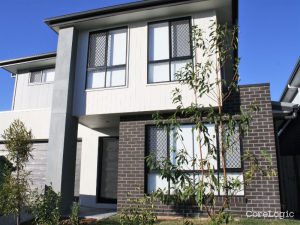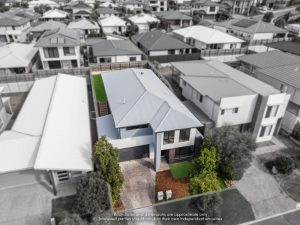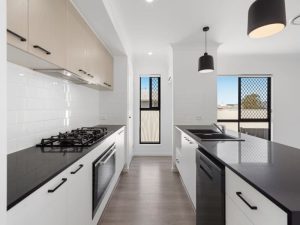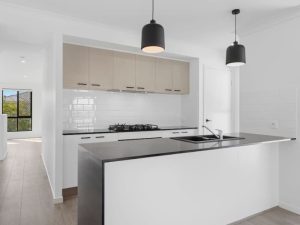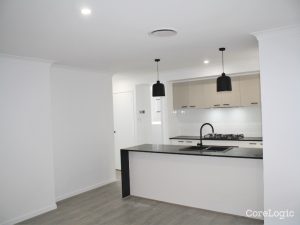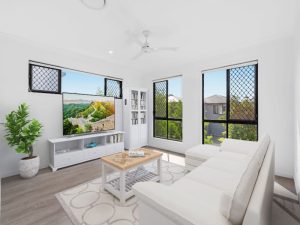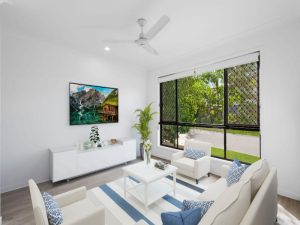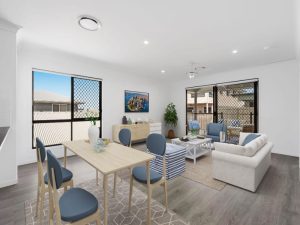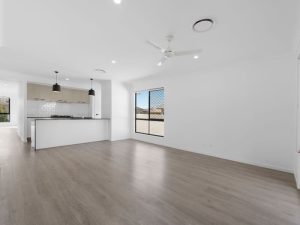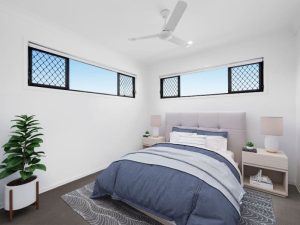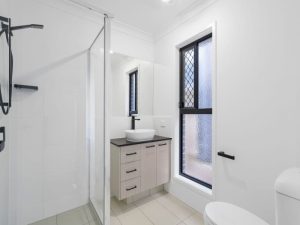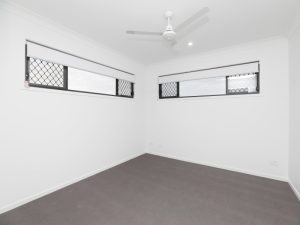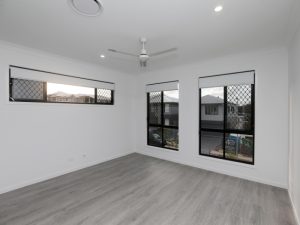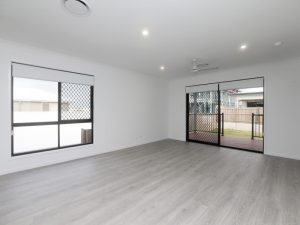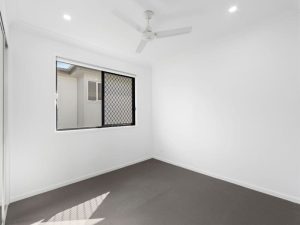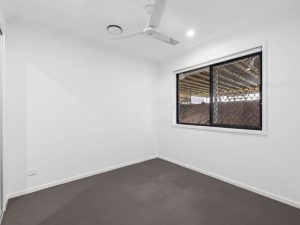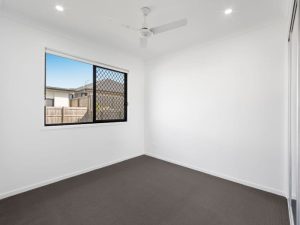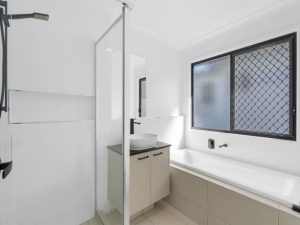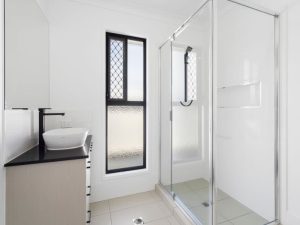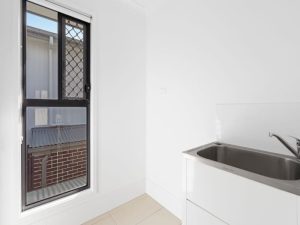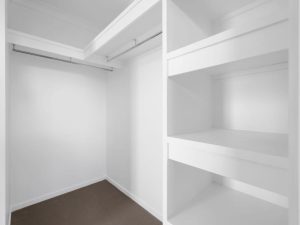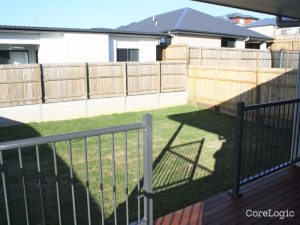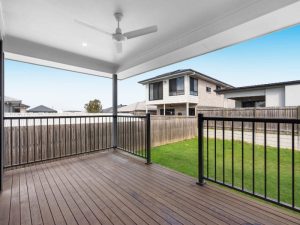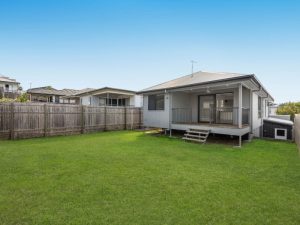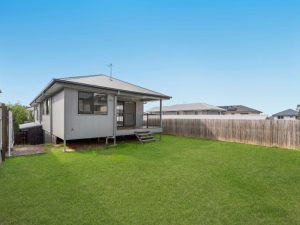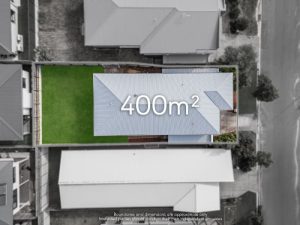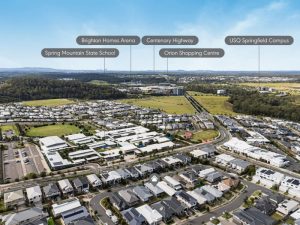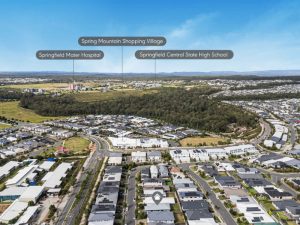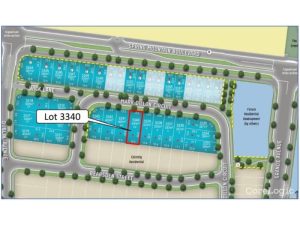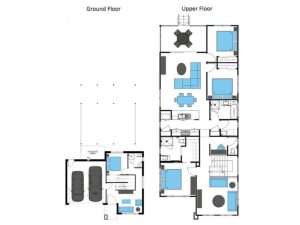46 Mark Dillon Circuit, Ipswich
Spring Mountain Sensation!
Welcome to 46 Mark Dillon Circuit, a 4-bedroom, 3-bathroom family home located in the sought-after suburb of Spring Mountain.
This contemporary residence offers a spacious and functional design, perfect for growing families. With its modern features and convenient location, this property is sure to impress.
Vacant and ready for owner occupiers or a fantastic investment opportunity.
Located walking distance to Spring Mountain state school and the Orion Shopping Centre with all the amenities you could want or need.
The interior of this home is designed with both style and comfort in mind. The well-appointed kitchen boasts sleek cabinetry, stone countertops, and modern appliances, making it a chef’s dream. The spacious master bedroom features a private ensuite and walk in robe, providing a peaceful retreat for parents.
Outside, the property offers a low-maintenance backyard, perfect for kids to play or for entertaining guests. The double garage provides ample space for parking and storage, and there is also additional off-street parking available. With its close proximity to schools, shops, and public transport, this home offers the ultimate convenience for busy families.
Just 30 minutes from Brisbane with easy access to the Centenary Motorway makes this a dream location for Brisbane or Gold Coast commuters. With all these features and more, this property will not last long on the market.
Don’t miss the opportunity to make this stylish family home your own. Contact us today to arrange a private inspection or see open home times.
