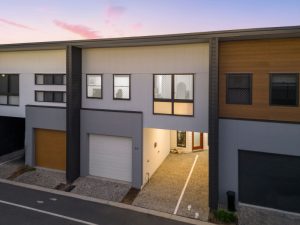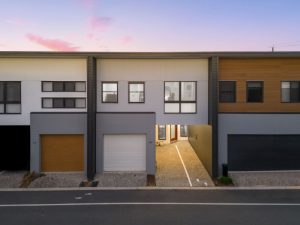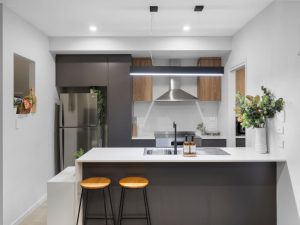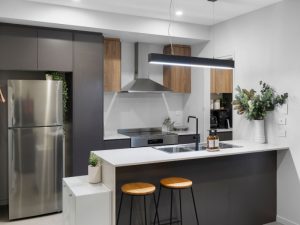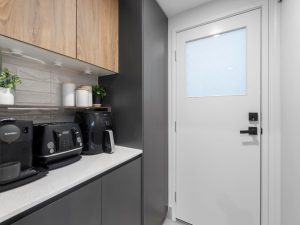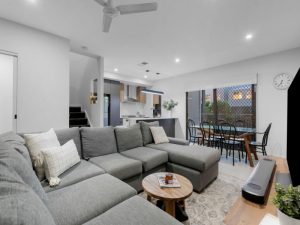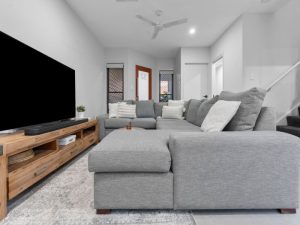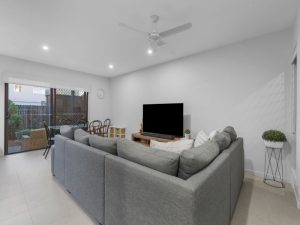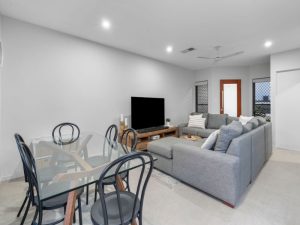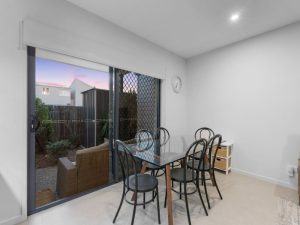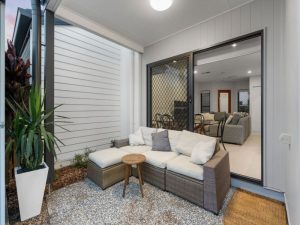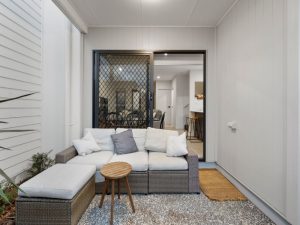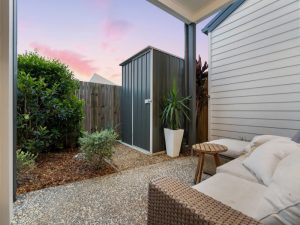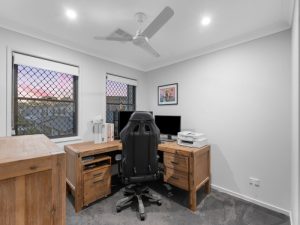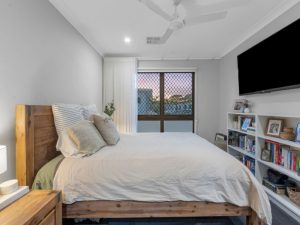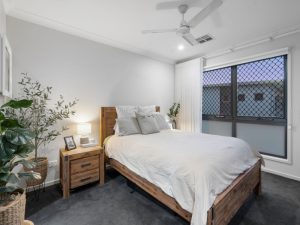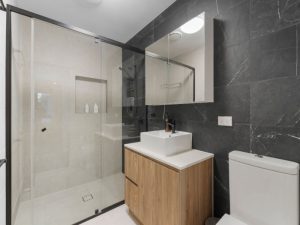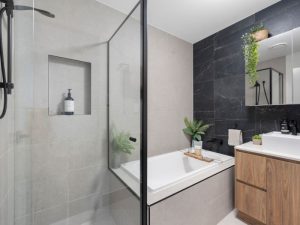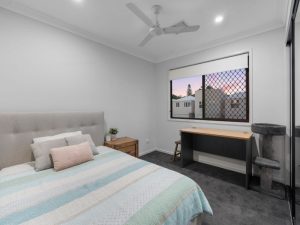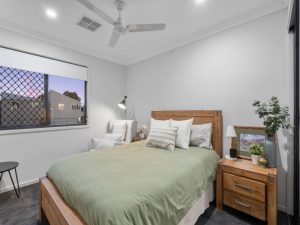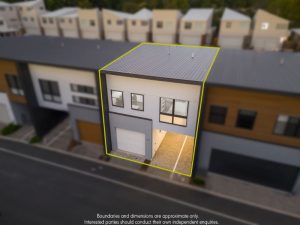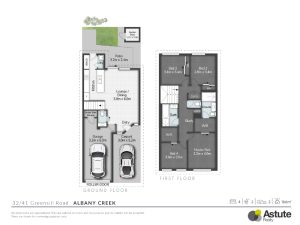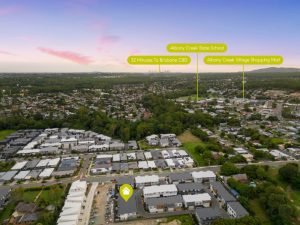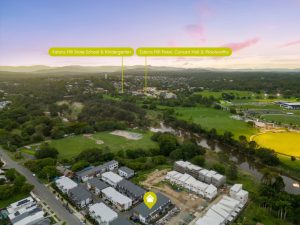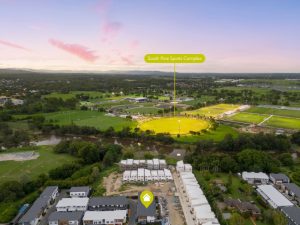32 / 41 Greensill Road, Albany Creek
Newly built 4 Bedroom Townhome
Nestled in a charming boutique complex by the South Pine River, this pristine townhouse offers a blend of convenience and comfort, perfect for homeowners and investors alike. With its prime location boasting proximity to shops, schools, and transport, it presents an attractive opportunity for those seeking a hassle-free lifestyle.
Upon entering, you’re greeted by a modern facade leading to a tiled ground floor adorned with ducted air-conditioning, setting the stage for a spacious open-plan living and dining area. Glass sliders at the rear flood the space with natural light and beckon you to the covered patio, seamlessly connecting indoor and outdoor living. The adjacent landscaped courtyard requires minimal upkeep, adding to the home’s appeal.
The kitchen, thoughtfully designed with sleek joinery and timber accents, features stainless appliances, stylish black tapware, and contemporary pendant lighting above the expansive stone benchtop. Integrated seating enhances functionality for daily use.
Upstairs, four built-in bedrooms offer privacy, while a designated area for a children’s retreat or study provides flexibility. The master suite boasts a walk-in robe and a chic ensuite with stone-topped vanity, floor-to-ceiling tiling, and mirrored storage. The family bathroom mirrors this sophisticated design and includes a separate bath.
Additional highlights include a powder room with a third toilet, an internal laundry with a drying patio, a garden shed, and a single remote garage with carport. Owner occupied & ready to move in.
Situated in sought-after Albany Creek, residents enjoy access to an extensive network of walking and bike tracks, expansive parkland, and sports facilities. Schools, shops, eateries, and public transport options are all within easy reach, with major transport routes conveniently accessible.
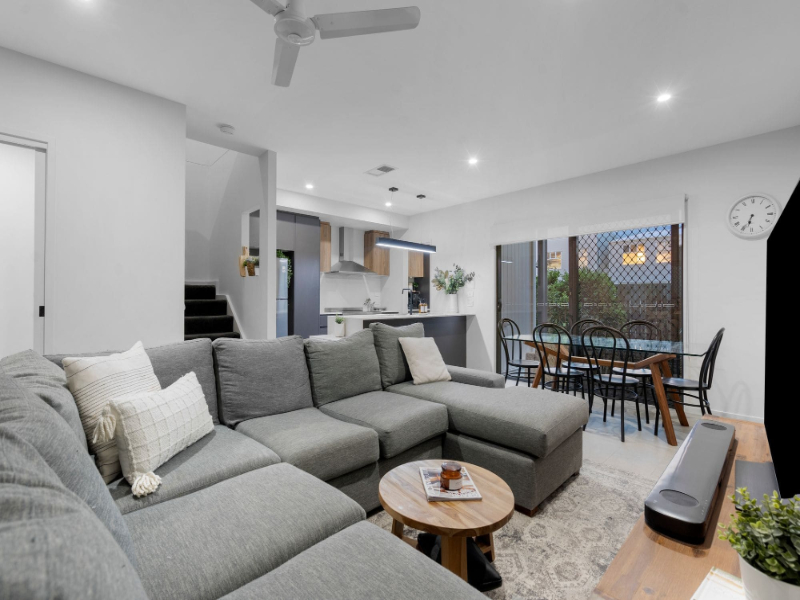
Features
Modern townhouse in prime location
Stylish kitchen with quality appliances and stone benches
Four built-in bedrooms, master with ensuite and walk-in robe
Family bathroom with separate bath
Call Hayden Arscott today for further information or to book an inspection. 0419000929

