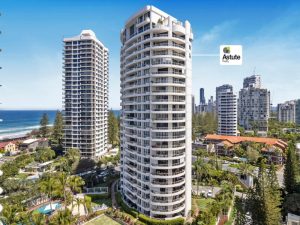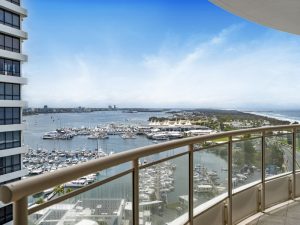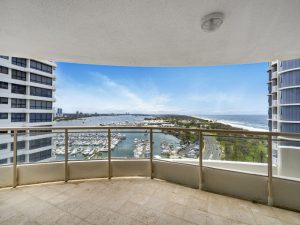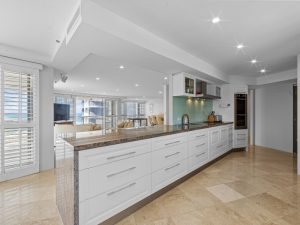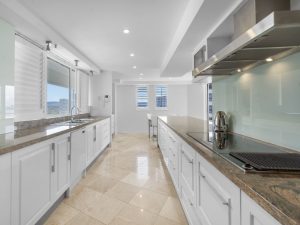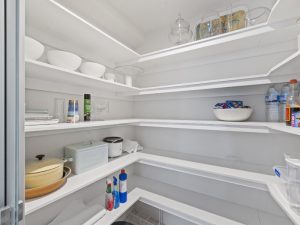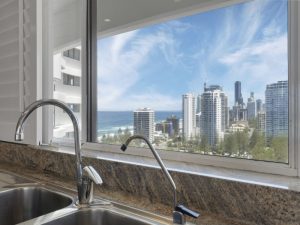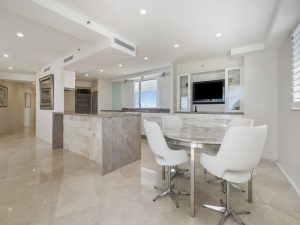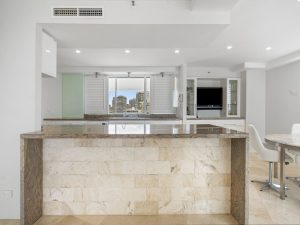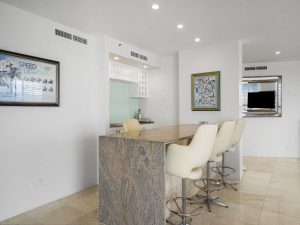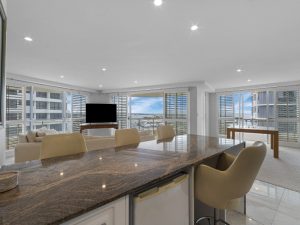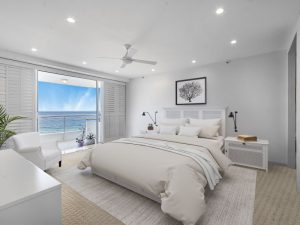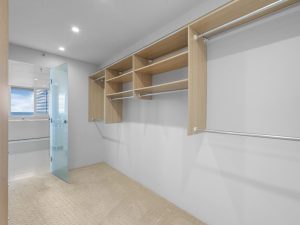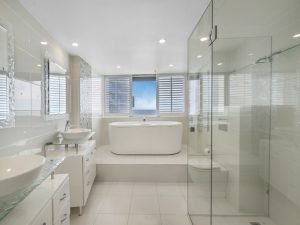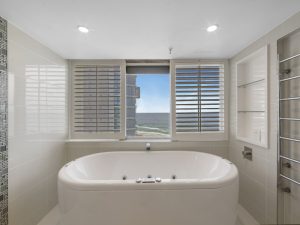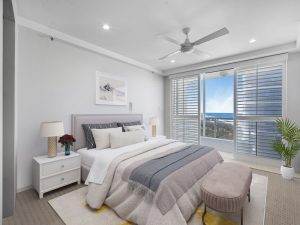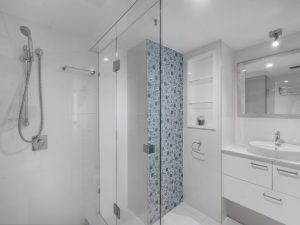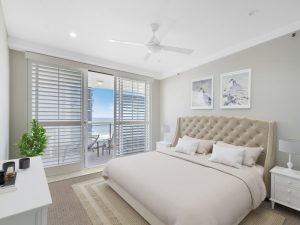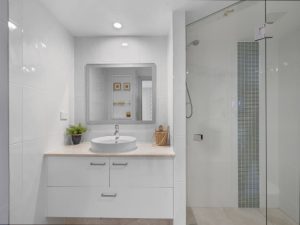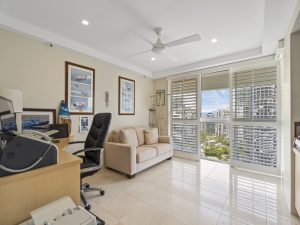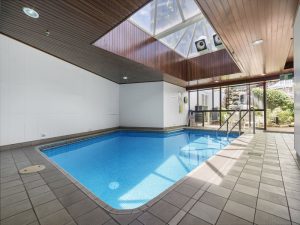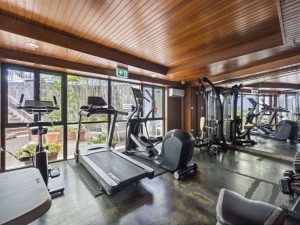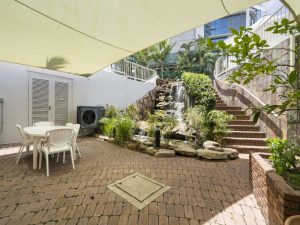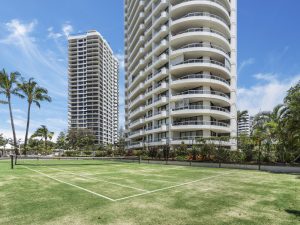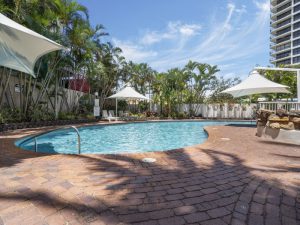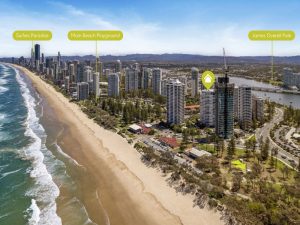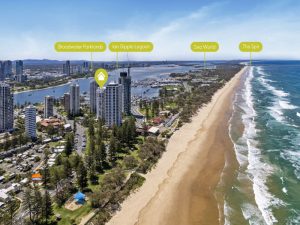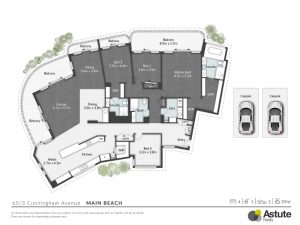65 / 3 Cunningham Avenue, Main Beach
North Side in Magnificent Main Beach
Welcome to ‘Pintari’, home to Apartment 65, an exceptional North Facing residence poised on the 18th floor.
This distinguished residence presents a rare opportunity to create your dream home within the prestigious Main Beach, Gold Coast. With only two apartments per floor, it ensures privacy and exclusivity while offering breathtaking views of the best the glitter strip has to offer. Perfectly positioned, this property promises an elevated lifestyle in a highly sought-after location.
Exclusively held by the same family since its original sale in 1990, Apartment 65 now presents a rare and enticing prospect for a discerning buyer. Having undergone thoughtful renovations to embrace modern living features, this residence seamlessly blends its rich history with contemporary comfort.
Nestled in the dynamic heart of Main Beach, renowned for its lively community spirit and culinary delights, this apartment enjoys a prime location just a short stroll from the vibrant Tedder Avenue village. With easy access to cafes, restaurants, parks, walking paths and retail shopping options, as well as proximity to the Southport Yacht Club, Southport Surf Club, and Marina Mirage, this residence provides the ideal setting for a lifestyle of convenience and luxury.
The expansive open floor plan unfolds onto generous balconies, inviting you to revel in the captivating northern views. Boasting 3 spacious bedrooms with beachside views, study with city view, 3 bathrooms, a galley-style kitchen, wet bar, and ample living/dining areas, this residence caters to comfort and retreat. Versatile spaces allow for both formal and informal entertaining and dining, making it suitable for any occasion, from intimate family dinners to grand social gatherings.
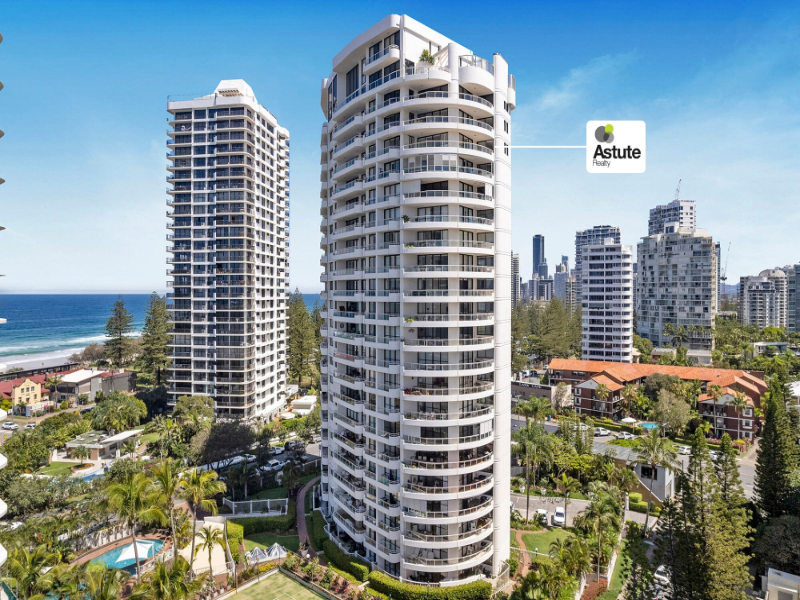
Features
18th-floor residence within the prestigious 'Pintari' development
Panoramic scenes of the Ocean, Broadwater, Marina, and Hinterland from every angle
Northern views begin with the Southport Yacht club stretching past Stradbroke Island
Vibrant core of Main Beach, close to patrolled beaches and top-notch amenities
On-site facilities: a resort-style outdoor pool, heated indoor pool, gymnasium, tennis court, BBQ areas, huge grassed and beautifully landscaped garden area
Contact Mark today for more information and details.

